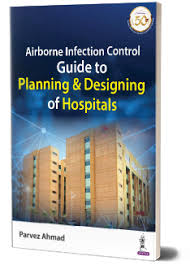Airborne Infection Control Guide to Planning & Designing of Hospitals
no information available
This book is probably first one globally to analyze and respond to infrastructural challenges and outline necessary rather inevitable changes in hospital planning. This book aims to improve the understanding of planning and designing of hospitals among the healthcare professionals, architects, and engineers as well as people in relevant profession. This book provides guidance on effective designing of hospital services, natural ventilation, and zoning concept of various services to reduce the transmission risks. The book consists of various chapters focusing on planning and designing of clinical and nonclinical areas of hospitals such as isolation wards/rooms, emergency department, screening room, laboratory, etc. In the compilation of the handbook, I have referred to relevant published literature, best planning and designing practices, and based on the available information at this time. ... Read more Read less











